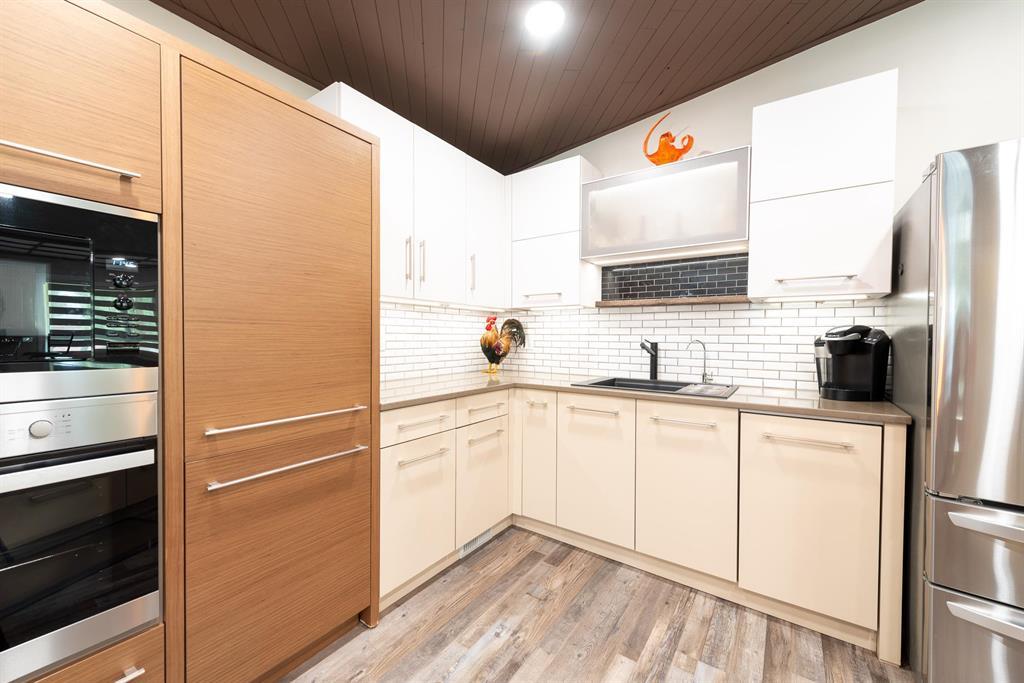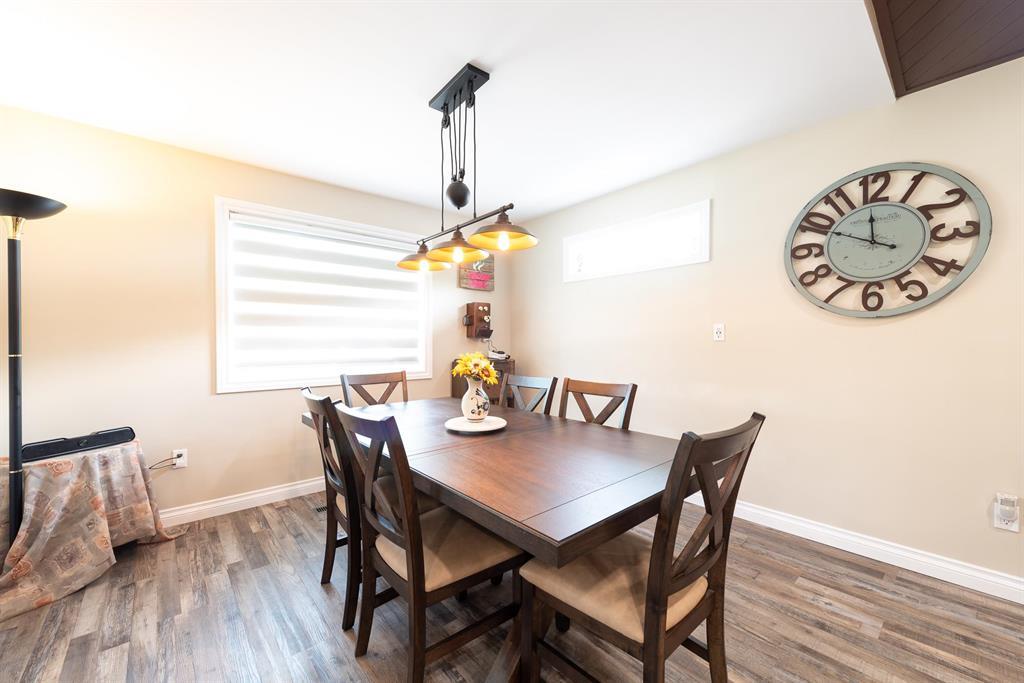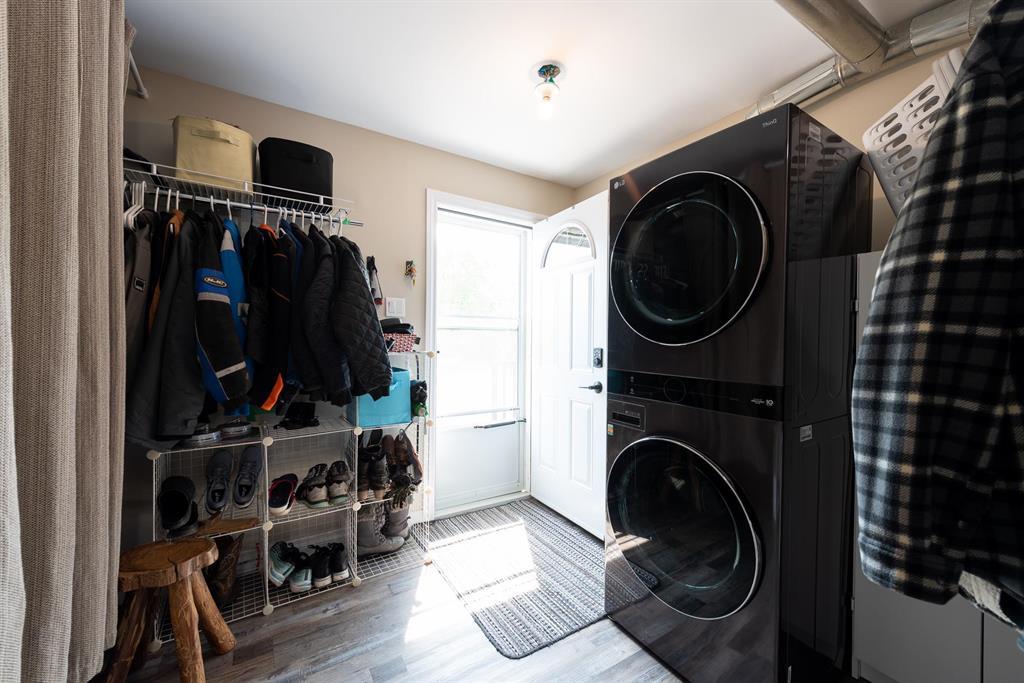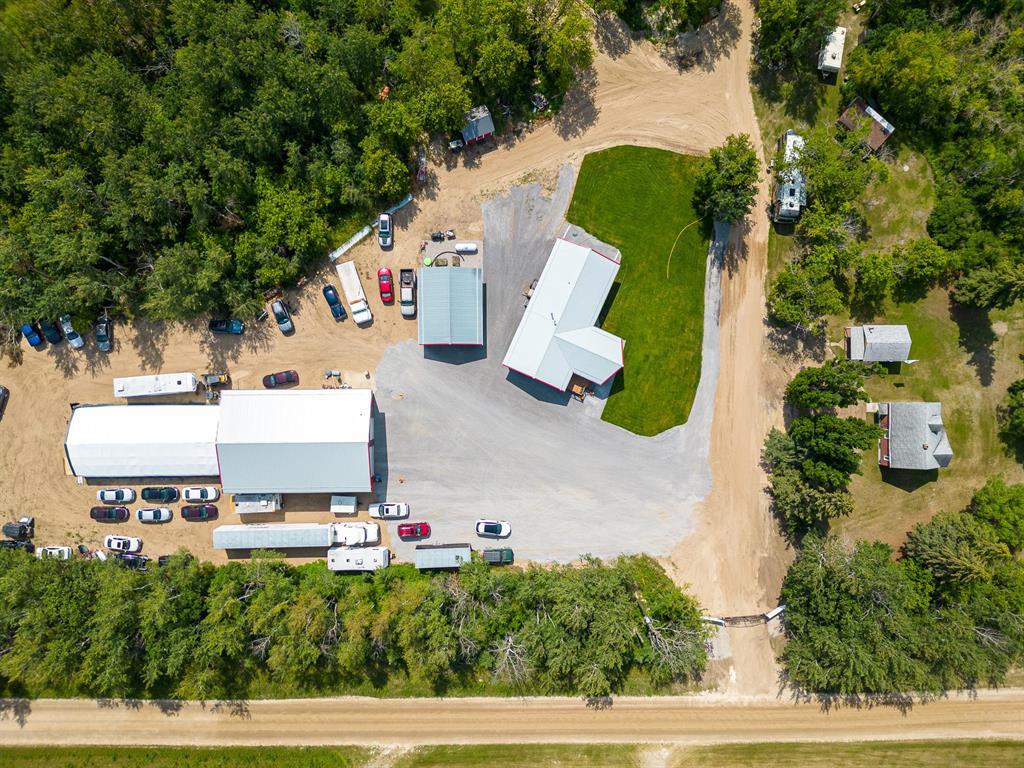42008 94 R Road Gull Lake, Manitoba R0E 0C0
$889,900
R02//Gull Lake/So much to say and not enough words to say it so pictures and video tell the story. All info in supplements, ask your agent for it! This gorgeous property features a stunning 1300 sq ft BNG loaded to the 9's. Open concept, vinyl plank flooring, granite & quartz counters, built-in Miele fridge (looks like a cabinet) plus stainless appliances inc extra LG fridge. 3 bdrms, with the primary bdrm having a 3 pce ensuite and walk-in closet. Covered west facing deck, oodles of parking, amazing yard, extra outbuildings, a 40 x 60 shop that is over the top! also comes with a 30x 70 tent building (see supplements) plus an over sized 26 x 30 detached garage all sitting on 133.91 acres of mixed bush & prairie land with cut trails thru the bush. Feel like a movie star with the 20 ft electronic gate. No gravel to travel. 45 minutes to Winnipeg, 25 minutes to Beausejour, 20 minutes to Lac du Bonnet & 18 minutes to Grand Beach. Properties like this don't come along often. Hurry in! (id:44822)
Property Details
| MLS® Number | 202419069 |
| Property Type | Single Family |
| Neigbourhood | R02 |
| Community Name | R02 |
| Features | Private Setting, Embedded Oven, Cooking Surface, No Smoking Home, Country Residential, No Pet Home, Sump Pump |
| Structure | Deck |
Building
| Bathroom Total | 2 |
| Bedrooms Total | 3 |
| Appliances | Microwave Built-in, Blinds, Dishwasher, Dryer, Refrigerator, Garage Door Opener, Garage Door Opener Remote(s), Microwave, Stove, Washer, Water Softener |
| Architectural Style | Bungalow |
| Constructed Date | 2022 |
| Cooling Type | Central Air Conditioning |
| Fire Protection | Smoke Detectors |
| Flooring Type | Vinyl |
| Heating Fuel | Propane |
| Heating Type | Forced Air |
| Stories Total | 1 |
| Size Interior | 1300 Sqft |
| Type | House |
| Utility Water | Well |
Parking
| Detached Garage | |
| Detached Garage | |
| Other | |
| Oversize | |
| Other |
Land
| Acreage | Yes |
| Sewer | See Remarks |
| Size Irregular | 133.910 |
| Size Total | 133.91 Ac |
| Size Total Text | 133.91 Ac |
Rooms
| Level | Type | Length | Width | Dimensions |
|---|---|---|---|---|
| Main Level | Living Room | 20 ft ,9 in | 21 ft ,2 in | 20 ft ,9 in x 21 ft ,2 in |
| Main Level | Dining Room | 11 ft ,7 in | 12 ft | 11 ft ,7 in x 12 ft |
| Main Level | Kitchen | 14 ft ,2 in | 13 ft ,2 in | 14 ft ,2 in x 13 ft ,2 in |
| Main Level | Primary Bedroom | 12 ft | 12 ft ,5 in | 12 ft x 12 ft ,5 in |
| Main Level | Bedroom | 7 ft ,7 in | 11 ft ,4 in | 7 ft ,7 in x 11 ft ,4 in |
| Main Level | Bedroom | 9 ft ,7 in | 15 ft ,1 in | 9 ft ,7 in x 15 ft ,1 in |
| Main Level | Mud Room | 9 ft ,9 in | 11 ft | 9 ft ,9 in x 11 ft |
https://www.realtor.ca/real-estate/27333611/42008-94-r-road-gull-lake-r02
Interested?
Contact us for more information
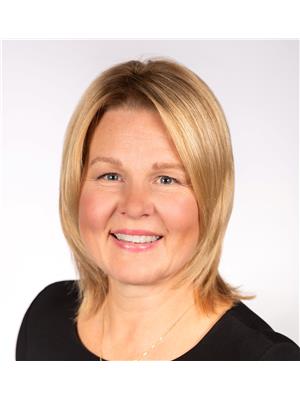
Lisa Litke
(204) 257-6382

1549 St. Mary's Road
Winnipeg, Manitoba R2M 5G9
(204) 989-6900
(204) 257-6382
www.royallepage.ca/













